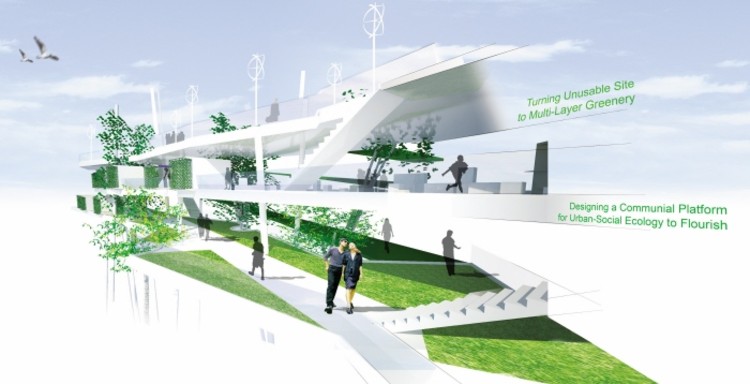
Adrian Lo, a budding architect, shared with us his first prize winning proposal for the Tropical Architecture Design Competition for Institutes of Higher Learning. His concept, “Architoptoe,” is defined as any architecture that is designed to fit a specific “social-urban-environmental biotope”. i.e. a design through understanding a city or a macro-area as a ecological system (a natural system evolved through a set of cultural, social, economical, historical and environmental rules.) Each archi-biotope is a small-scale zone with unique events and programs that are mixed and hybridized. More images and project description after the break.
Having a unpleasant concrete-covered retaining slope next to a Park with existing trees as the site, I designed architecture to blend into to the banyan trees instead of cutting them down and it is important that the architecture increase, not decrease, the overall ‘green content’ of the park with the multi-level green platform design. Also, these platforms with the urban landscape create a hybrid, loosely-defined and flexible architecture that enhances the community, benefit the neighborhood and for variety of social interactions.

Other Sustainability Thoughts:

This specific archiotope is programmed with a youth hostel and café, making the architecture sustainable both socially and economically. The modular hostel units can be plug-in and out according to need. The placement of the hostel makes this architecture an interactive interface for foreign tourist youth and local communities.
The whole architecture is created with the 3R concept, Reduce, Reuse, Recycle, in terms of material considerations and choices. The ramped design encourages the use of bike and other means of green transportation, promoting a low-carbon lifestyle within the surrounding neighborhood.

Tropical Climate Consideration:

The architecture is carefully design to adapt to the sub-tropical climate that Hong Kong has. Knowing Hong Kong is located with the Rain-belt, with annual precipitation around 1300 millimeters, xeriscaping used within the structural depth of the platform (which is a variation of green-roof concept, reducing the heat intake and hence energy need for cooling), which also helps reduce the surrounding urban heat-island effect. The rain water collected together with the grey water are used for flushing and irrigation. Seasonal monsoon and breeze from see power low-wind-speed turbine allowing the building to be 60% off grid. During season with low sun latitude the narrow spatial depth allow all spaces to be fully illuminated by natural day light. In Summer, where the sun latitude is high, solar heat gain is reduced by shading provided by the non-uniform shaped platforms.
The elongated form and facadeless design encourages natural ventilated, so only the hostel is air-conditioned in cooling seasons, this greatly reduced energy consumption, with understanding major energy spend is on cooling in tropical climate. With help of high tech materials: porous recycled insulating materials, low-e glazing, movable shadings etc. the energy performance is further enhanced. Avifauna and insects are common in these urban climatic situations, with provision of green stepping stone, the project upgrades the local ecological value.

Within dense Hong Kong urban context, a multi-layer tropical-adapted greenery space is achieved. Difficult sloppy site is turned to usable flat surfaces extending the functional communal space of the park, with socially and economically sustainable program: Youth Hostel and refreshment café to support the project. The barrier-free and zero carbon design of a continuous ramp circulation blended the landscape and architecture together and connected the up & down hill, replacing any use of energy-consume escalator or lift. A material saving efficient structural logical is used for both flexibility and construction hierarchy. Advanced technologies (low wind speed turbine / efficient structural systems) and passive design (greening / shading) are dually employed to reinforce this sustainable urban artifact.

















